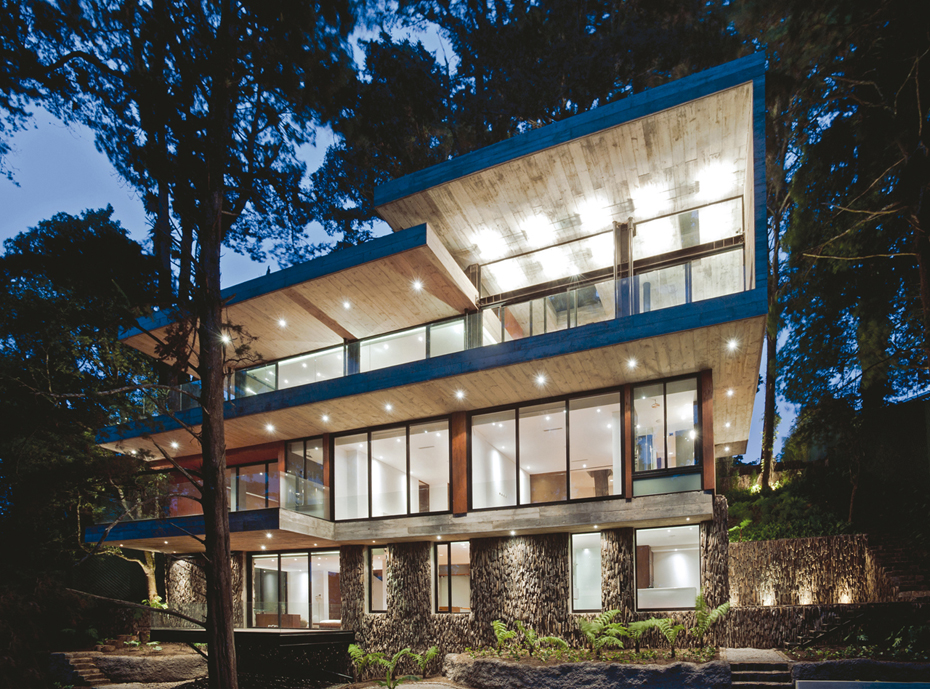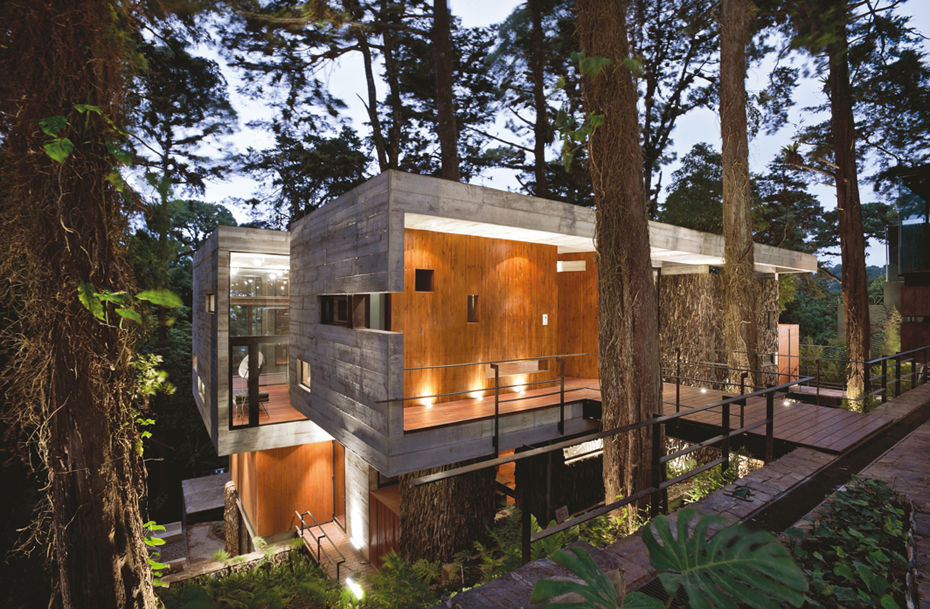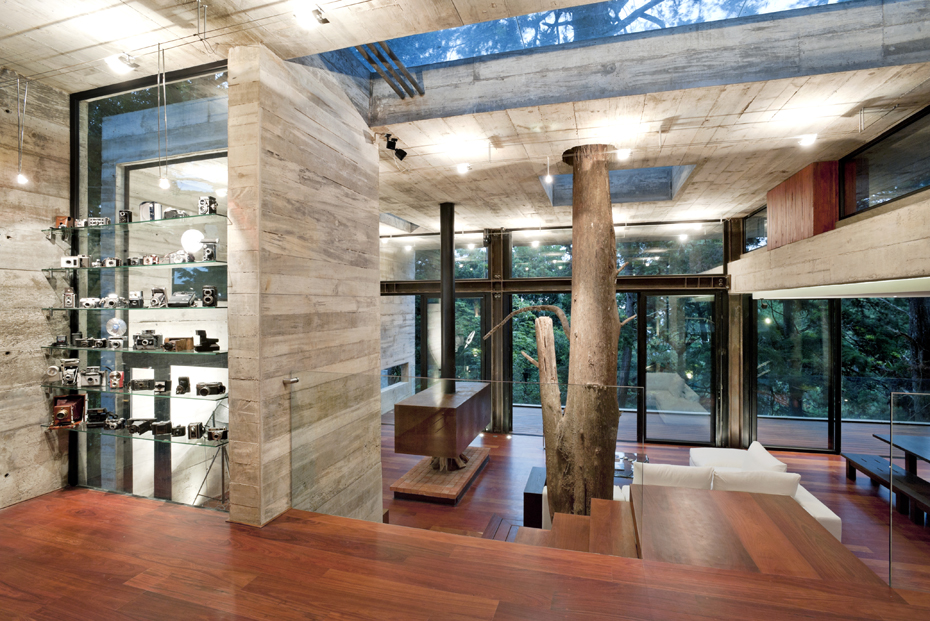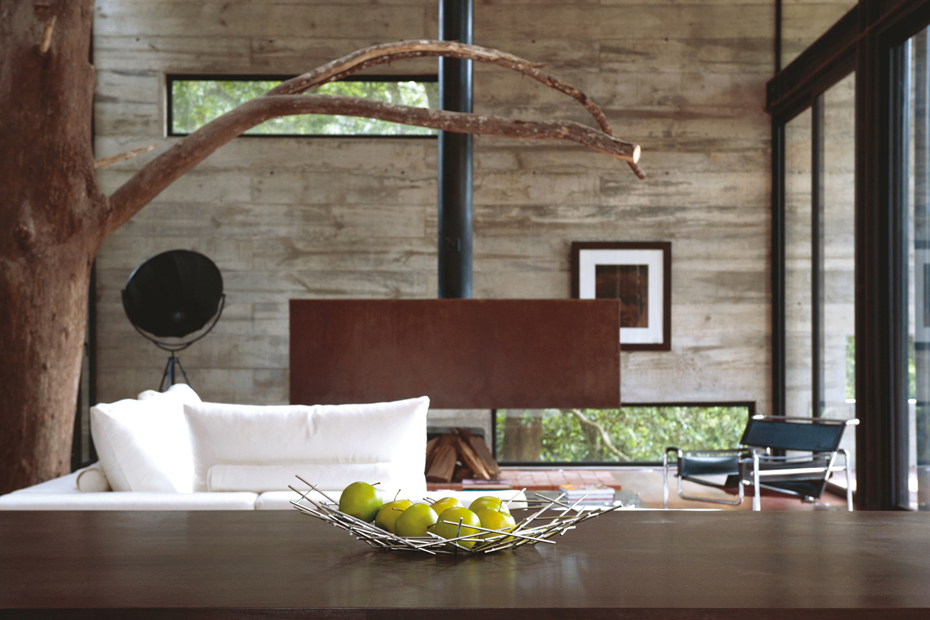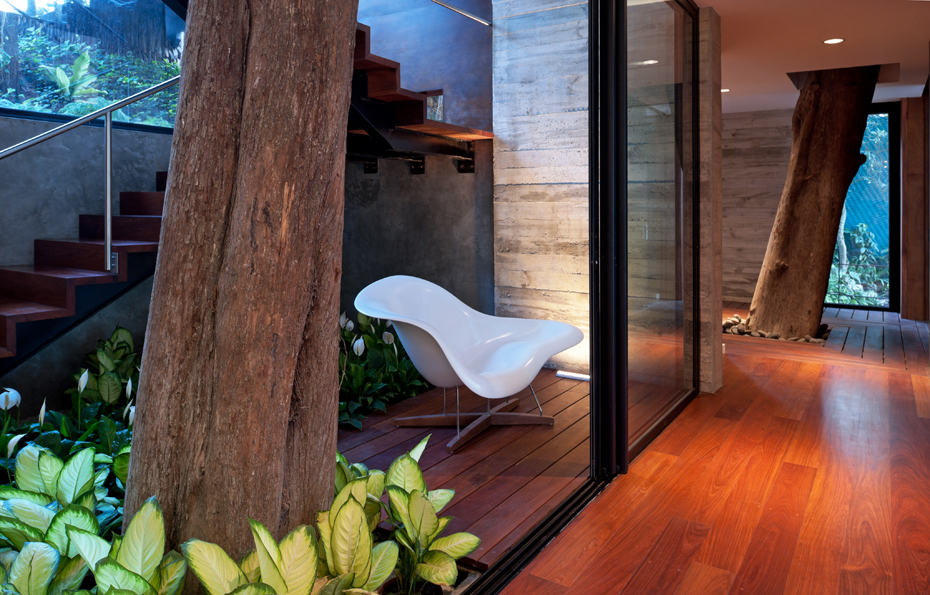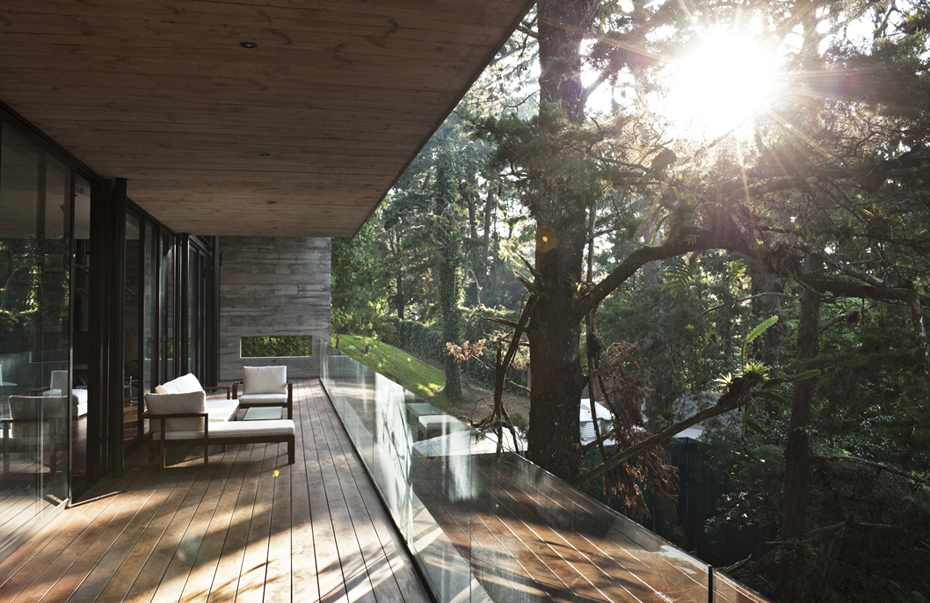Casa Corallo, Guatemala
/Located in a wooded and mountainous terrain of Guatemala, Casa Corallo stands tall with its forest surroundings. The home, which is designed by PAZ Arquitectura, was built to introduce the language of the architecture into the forest, and the language of the forest into the architecture. Exposed concrete slabs were used in a layering effect as the house rises three floors; while glass, rustic wood, and textured stone make up everything in between.
The entrance of the house is on the third floor, where a wooden bridge snuggled in between two strong trees is the precursor to the oversized reclaimed wooden door. The interiors are everything you would imagine it to be by looking at the exteriors - dark wooden floors, glass shelving, raw concrete ceilings, mid-century furniture, and a custom built fireplace, central in the living room.
The architect noted that while building the house, they tried "to integrate the most of interior architecture with the advantages of the surrounding nature." This idea became the roadmap for building the dwelling, instead of knocking down trees, the house is built around the trees. A massive trunk makes its way through the living room, while branches reach out into adjacent areas of the home. Glass was used all the way around the home to allow residents to expose themselves to nature, instead of the architecture shutting them off from nature. And lastly, a stunning long patio was built, to sit back, enjoy the sun rays that peak through the trees, and listen to the birds.
Photography: PAZ Arquitectura
