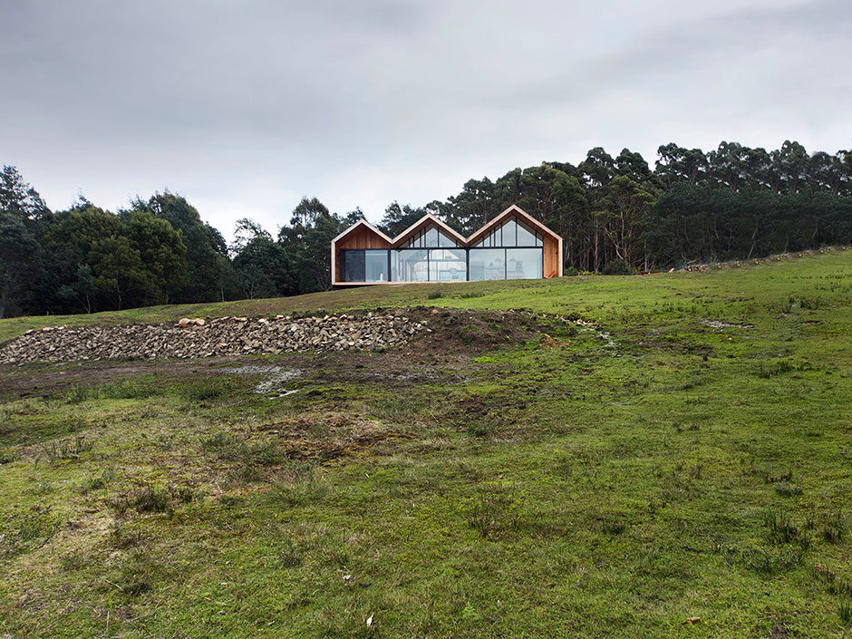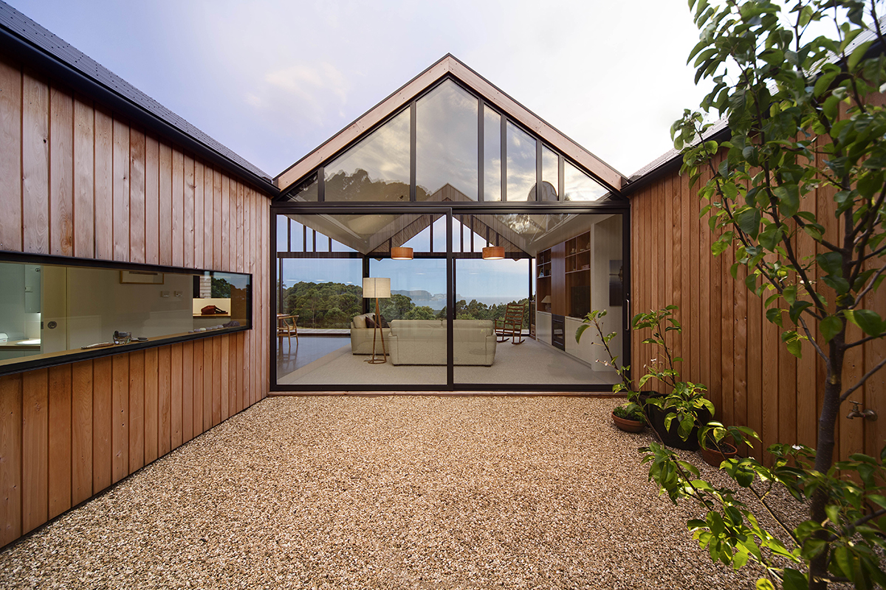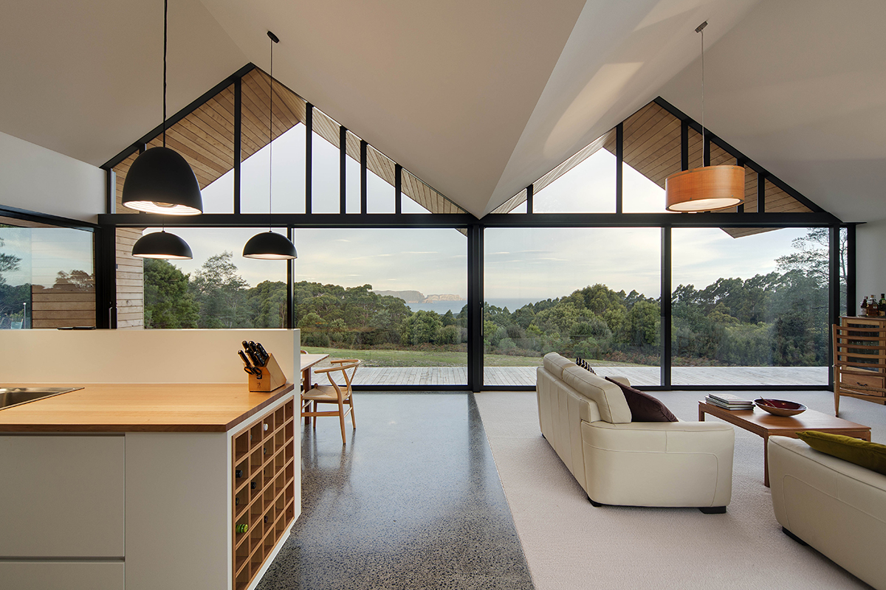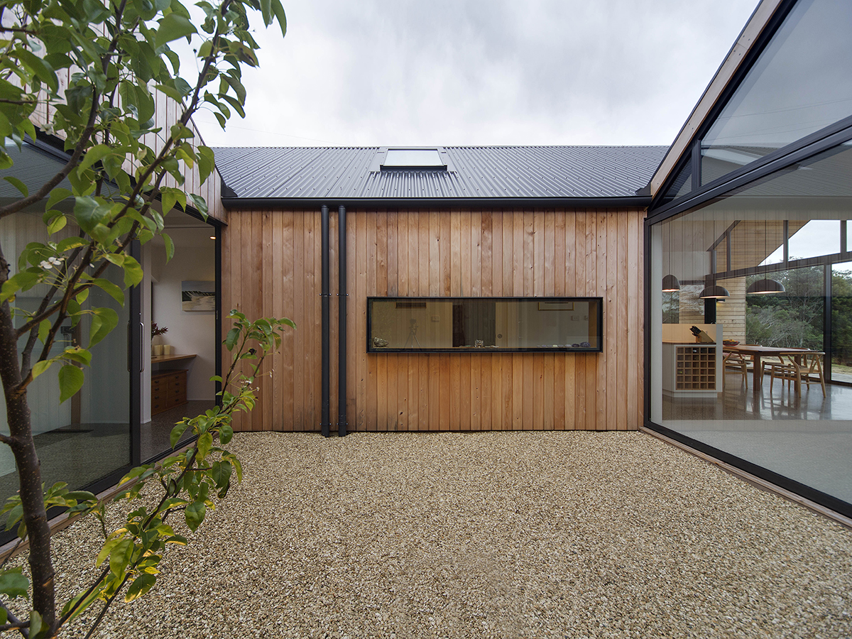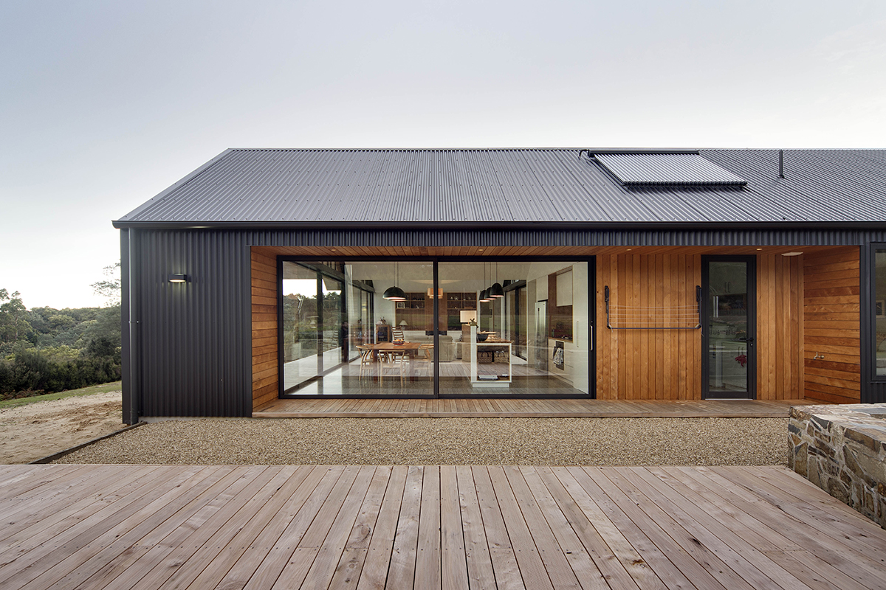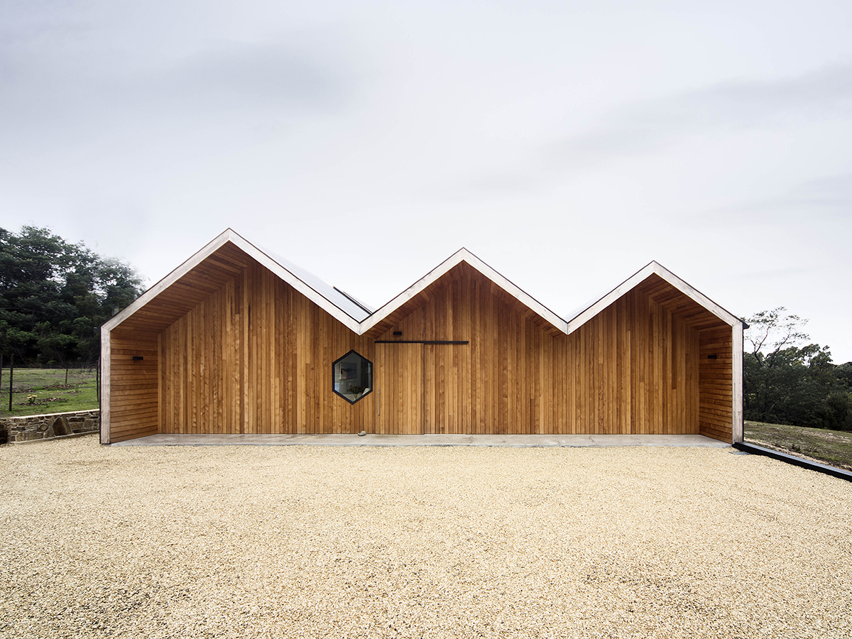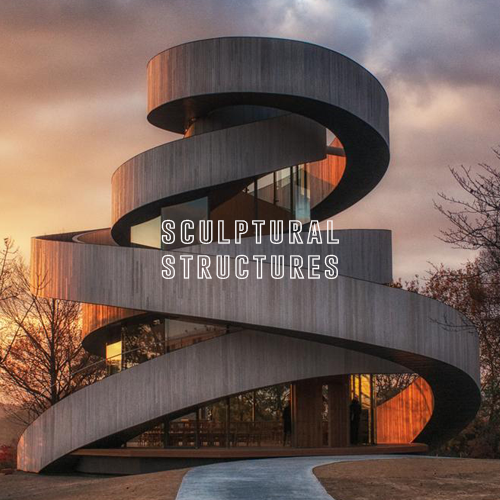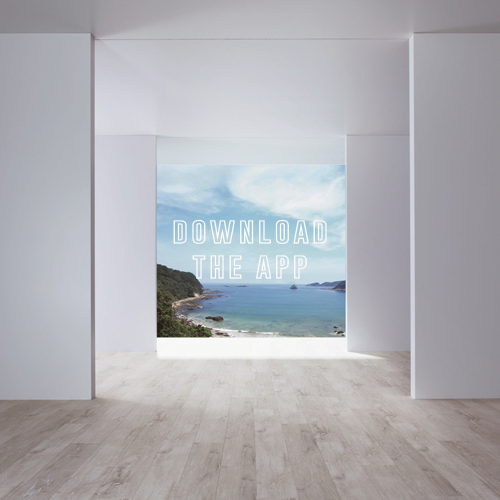Tasmanian Lookout House by Room 11
/Snapshot: Melbourne studio Room 11’s Tasmanian Lookout House is a hybrid barn-courtyard outpost poised on one of the more impressive landscapes the planet has to offer.
Melbourne studio Room 11 has designed a private residence for an elderly couple that is perched just below the Australian continent at Port Arthur, Tasmania. In a nod to traditional animal husbandry of the islands earlier European settlers, “Lookout House” acquires traditional rural structural architecture and hybridizes it with a European courtyard layout, turning out an impressive single-storied dwelling for a semi-retired couple.
Rooftop angles are all jointed into a single, skeletal piece that acts as an architectural frame forming the backbone of the residence, and encompasses the floor, ceiling, and the anterior and south wall. The other three walls are all windows, and afford a spectacular scene of the Tasman landscape and the ocean into which it runs. The windows are set back into that exterior frame (inside, that is), which provides canopied thresholds in the front and back of the house.
Exteriorly, the corrugated house imposes upon the Southern Pacific landscape very traditionally by incorporating farming typology. The triple gables, industrial at first glance but barn-like at a closer look, each preside over a single, large (though conjoined) interior space, while simultaneously being a visual derivation of a barn. Each area of the house under the three gables are in turn defined in relation to a central courtyard that is invisible from the outside, lest one is to focus attention through the central “barn.” The courtyard itself is simple, charming, and accessible, so that while the perimeters of the house emphasize the landscape, the interior emphasizes Lookout House itself, by which it is encapsulated.
The tripartite division influences the interior design, with each room housing separate domestic functions. Given that the far wall is indeed a wall, not a window, living areas are situated perfectly into its recesses. The central wing is the kitchen, from which access is easy in any other part of the house. In the left wing next to the kitchen, the dining room is the focal point, while the front door proceeds into the area from the porched entrance-way. The gabled ceilings inside invite suspended illumination in the form of modern, steel lighting.
It’s important that Room 11 incorporates a design that interacts both visually and practically with the dramatic landscape, which exists among some of the youngest and most fluctuating landmasses on the planet. Lookout House is poised upon this spectacular scenic view while its husbandry-influenced design calls out to that view from the Earth.
