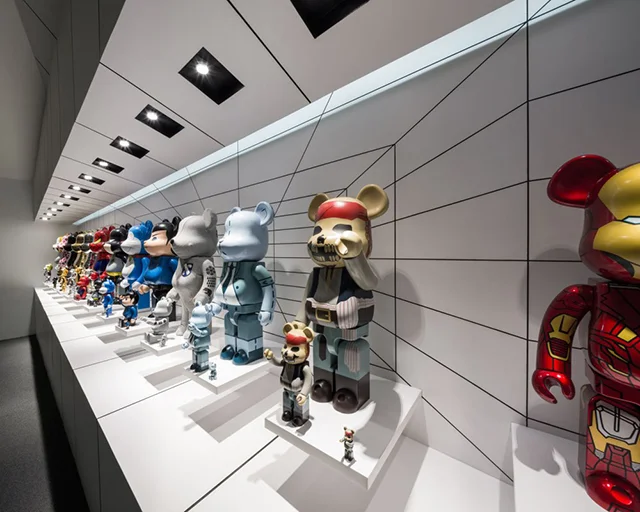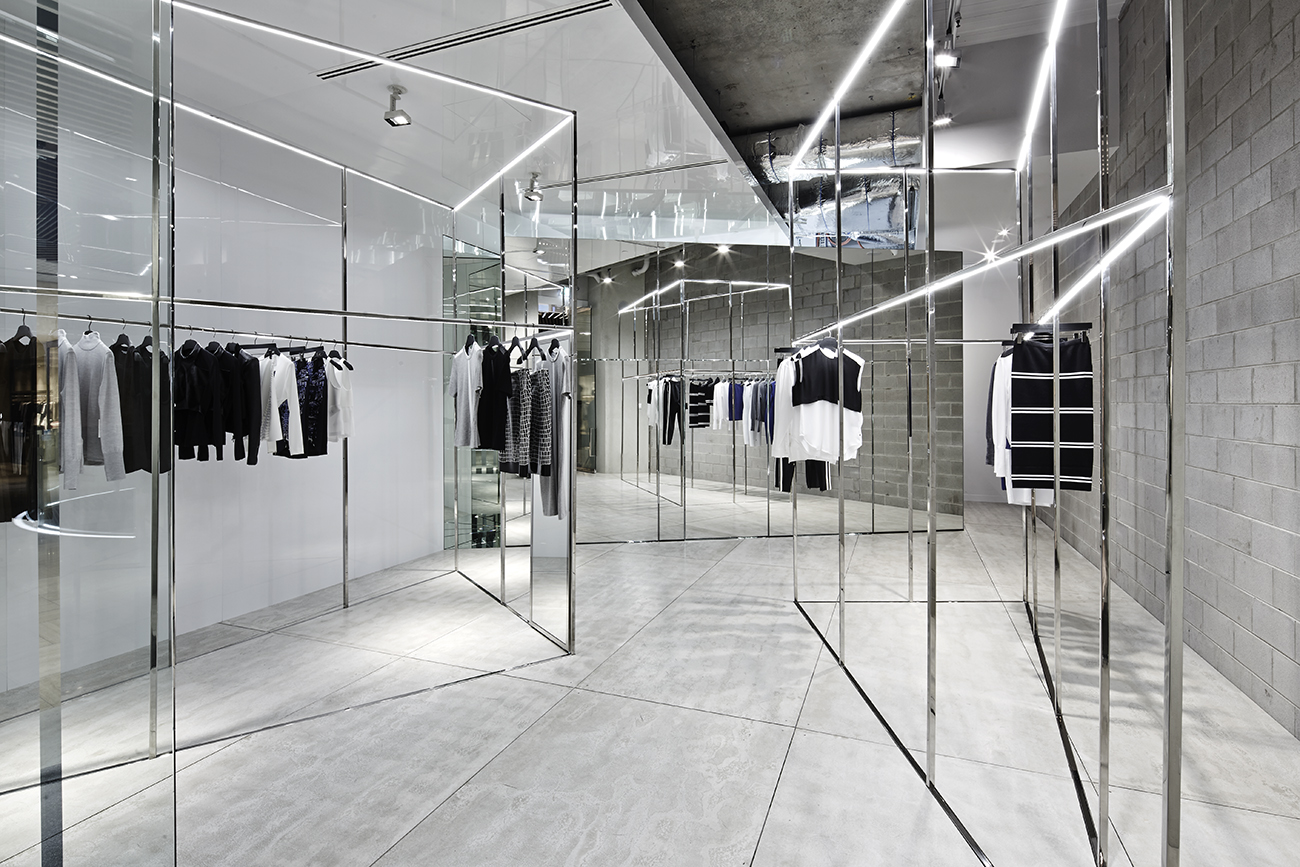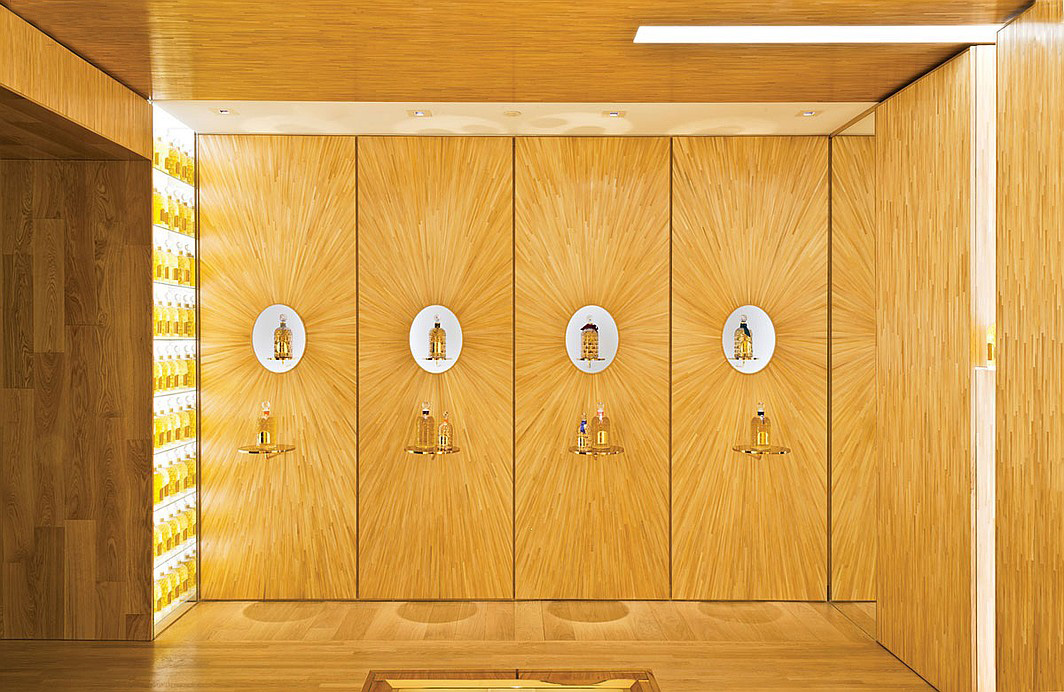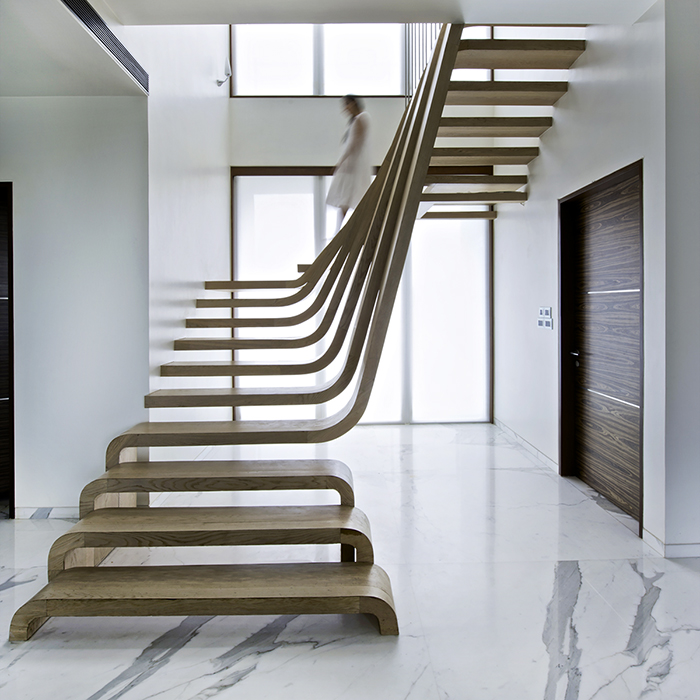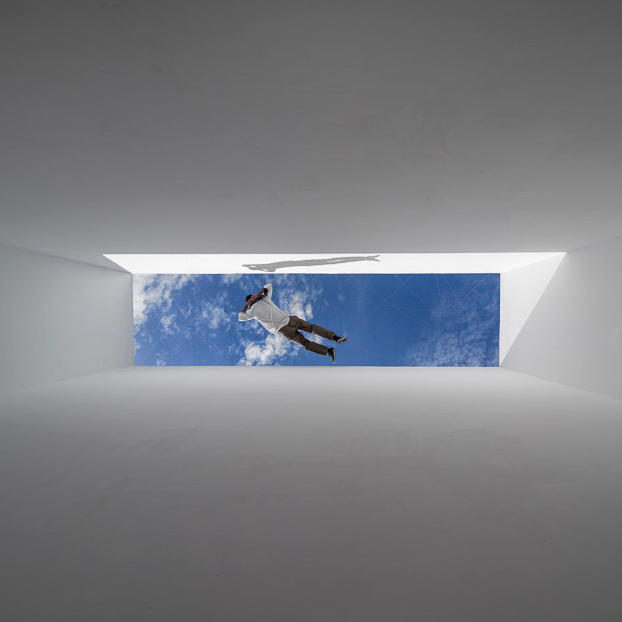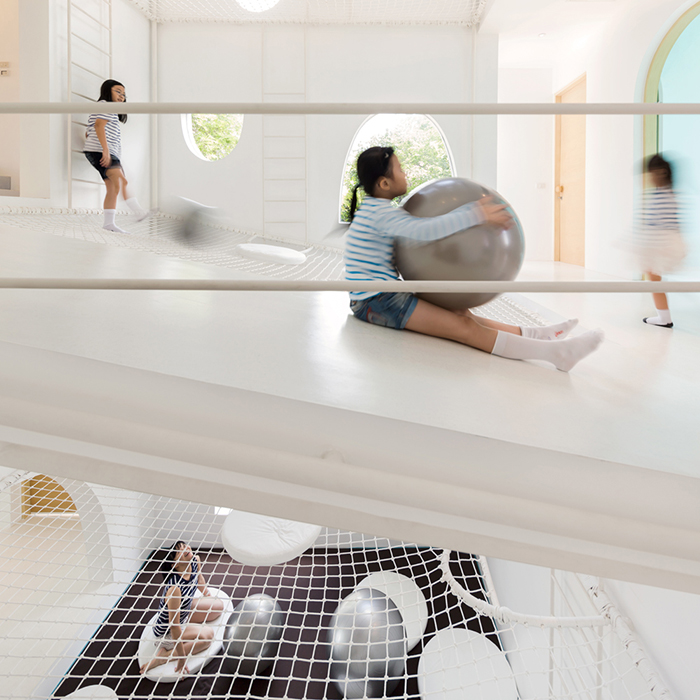The Collectors: Garage of Bears
/July 23, 2013 - Behind a humble garage entrance, a surprising experience begins to unravel as an architecturally dynamic and edgy space is filled with a collection of colorful toy bears. The outrageous 'Garage of Bears' is an ingenious collaboration between the creatives at OpenBox and Onion. The design directors at OpenBox, Nui Suwannatrai and Prang Jenpanichkarn, realized the architecture of the home before calling upon Onion's founders, Arisara Chaktranon and Siriyot Chaiamnuay, to spearhead the design of the bold display units that house the bears in the garage.
Needless to say, The owners of the home are avid Be@rbrick collectors, rendering this home incomplete unless their family of cartoon-styled bears were respectfully showcased. The figures are an anthropomorphized bear, with an extremely simplified form and a pot belly.
Each plastic figure features nine parts (widely referred to as tools in the toy industry): head, torso, hips, arms, hands, and legs; These nine tools allow eight points of articulation: swivel head, swivel waist, ball joint arms, swivel wrists, and ball joint legs.
'Garage of the Bears' is an exploration of one simple form and space, shaped by desired visual impacts from various angles. The backdrop of the angular display units are white with black grid-like lines running through them. The lines strategically add visual depth to the shelving, while insinuating movement for the viewers of the collection as they go from bear to bear.
Sheets of glass are secured to the front of the shelving to ensure the protection of the Be@rbricks.
Size matters in the Garage of Bears. The design process of the well thought out display units began with the Be@rbricks themselves. It is thought of as a house of seventeen 400% Be@rbricks. The bears come in all different sizes, many are twenty-eight centimeters high and are referred to as 400% Be@rbricks as its actual size, while some are referred to as a 100% Be@rbrick, at seven centimeters high.
Inside the units are floating white platforms that the bears stand on, equally spaced apart, but constructed to hold the specific size and weight of the bears.
The owners chose to display their prized collection in the garage, the architects knew that they needed to transform the garage into a place where the owners and their company can actually enjoy.
With this in mind, the architects created a raised lounge area, essentially a viewing room. The lounge is also enclosed by glass, where the owners can view their collection in an impressive environment.
Adjacent to the lounge is a monochromatic marble restroom, where one of the bears stands at all times, facing the corner, as if he were taking a leak!
You might also like:







