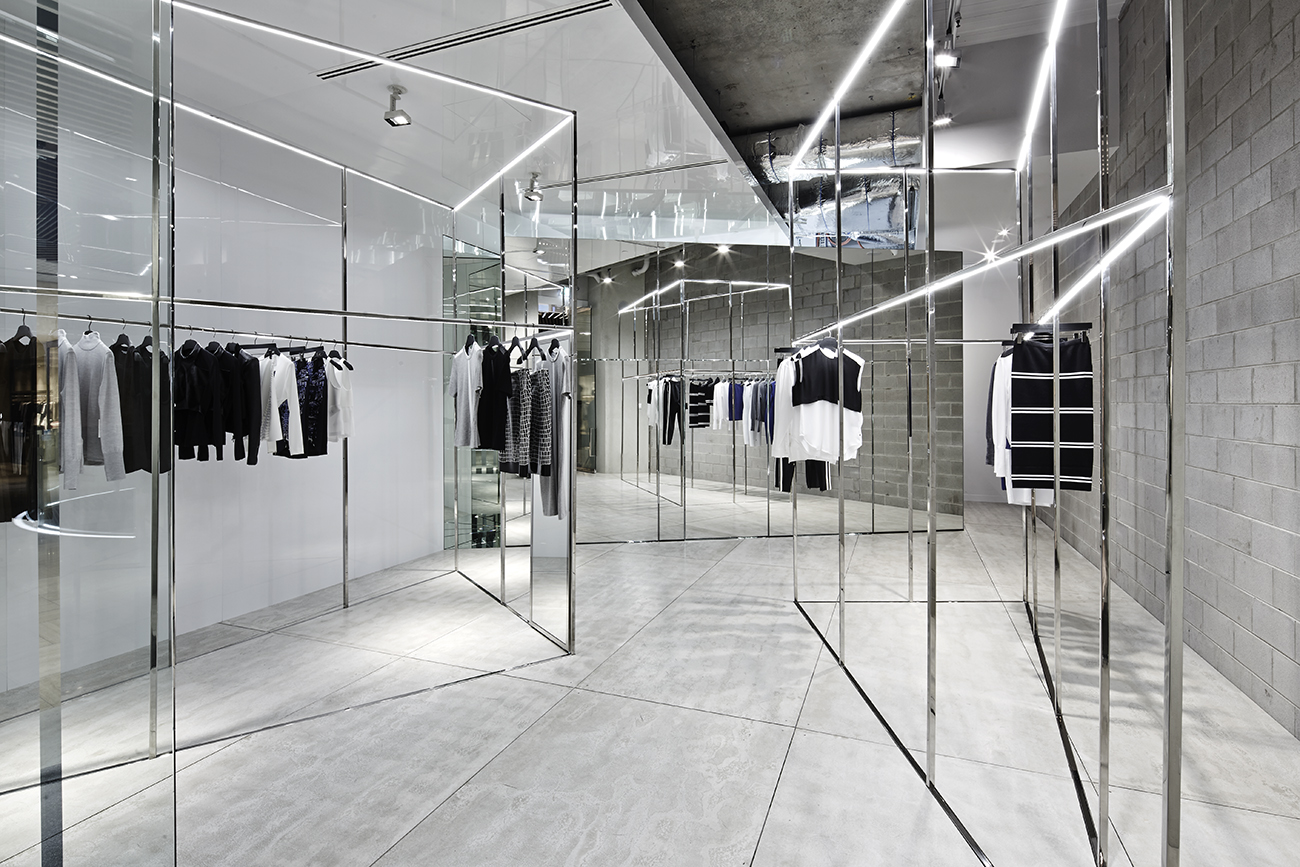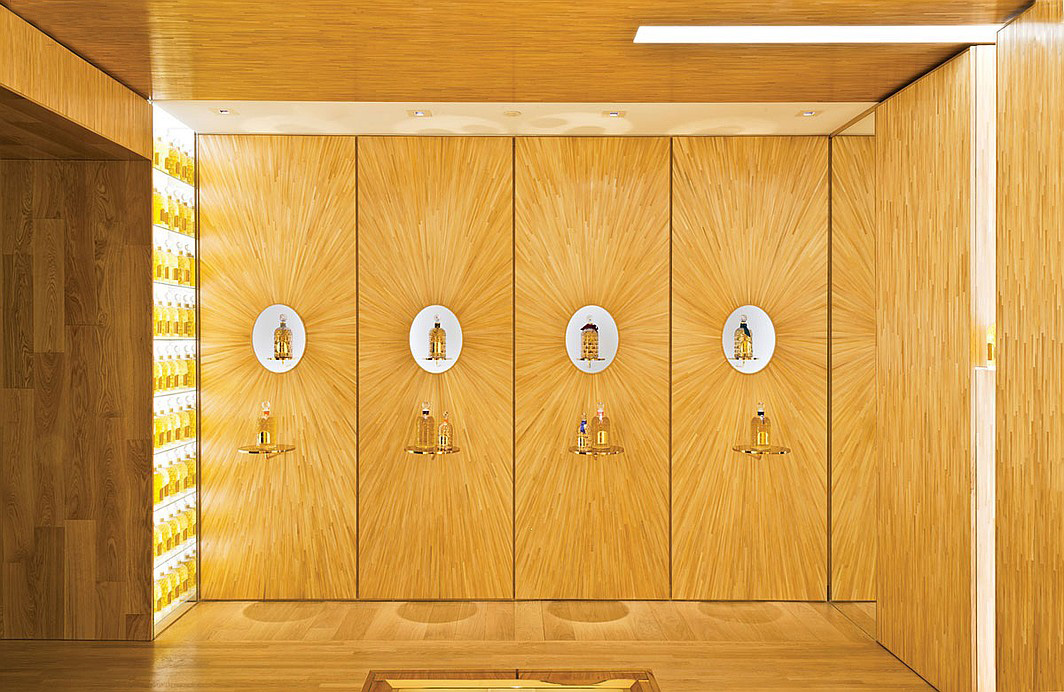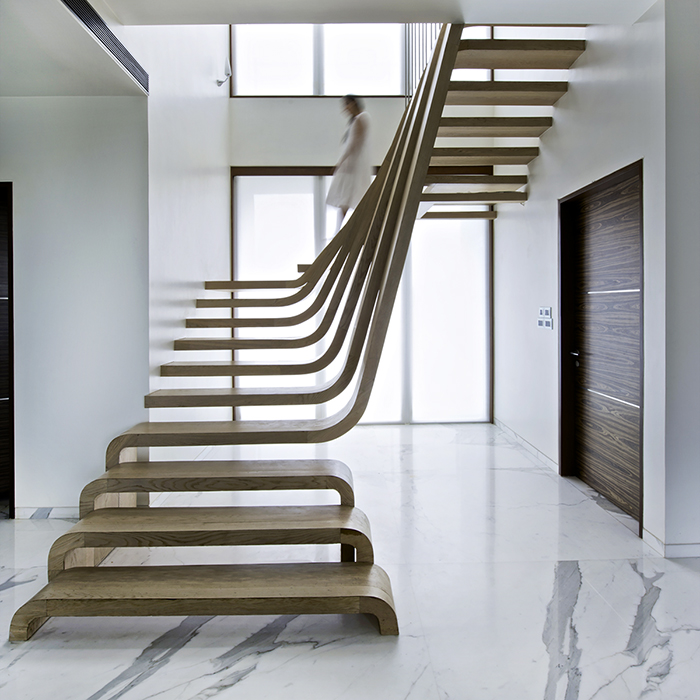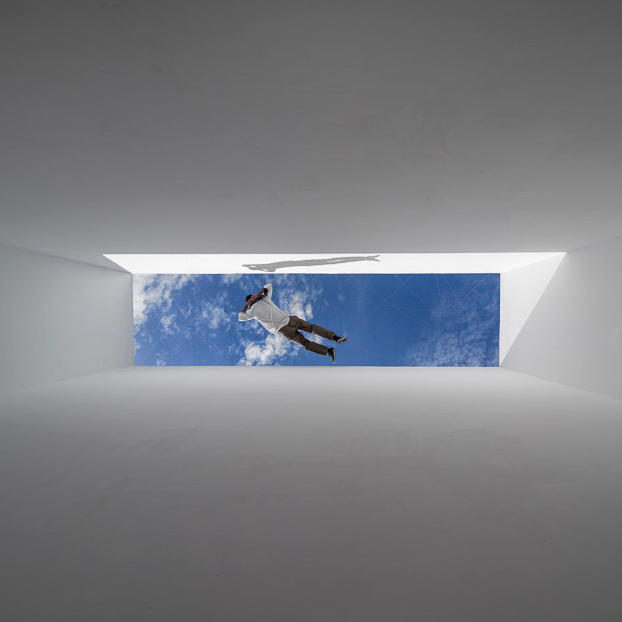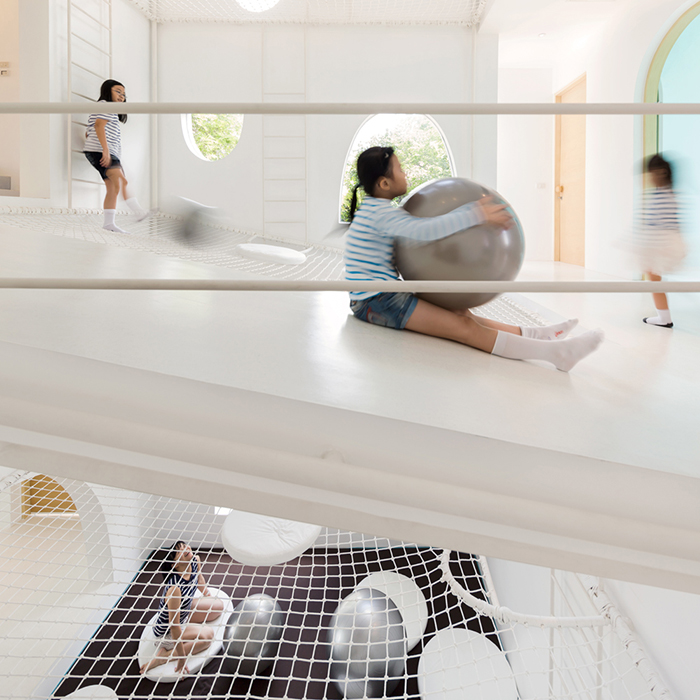Surgical Makeover of a Surgical Suite: The Case of A&R
/If you thought every clinical unit in the world has blank white walls with a mind-numbingly sterile look, it’s about time that you reconsider. A&R’s Plastic Surgery unit in Brisbane’s Auchenflower underwent a complete makeover last year with the help of experts from Base Architecture, an Australia-based firm, and now dons a fresh boutiquey look. It won’t even be a stretch to call it “spa-like”.
But that was the point -to have a warm, relaxing atmosphere that can contribute to a patient’s natural healing and bringing a sense of calmness in a space that is architecturally impressionable. “Durability” was key when the conceptualization and construction detailing were done, along with energy efficiency and functional adaptability of rooms.
Architect Giovannina Castillo said that coming up with a “face” of the practice was crucial to giving the space a unique identity. The inspiration of the sculptural central pod came from the body’s natural curves intertwined with the notions of calculated beauty, balance and symmetry.
The unit spans 130 square meters and encompasses exam rooms, treatment areas, office spaces, etc. There is still a lot of white in the walls, but the rounded edges and use of some contrasting colors, such as on the couches, add to the uniqueness of this space.
The surgery performed on the architecture of the unit itself seemed to occur without complications. It is inviting and warm while being adequately striking. It is a good example of a makeover itself as patients happily await their own.
Photography: Christopher Frederick Jones
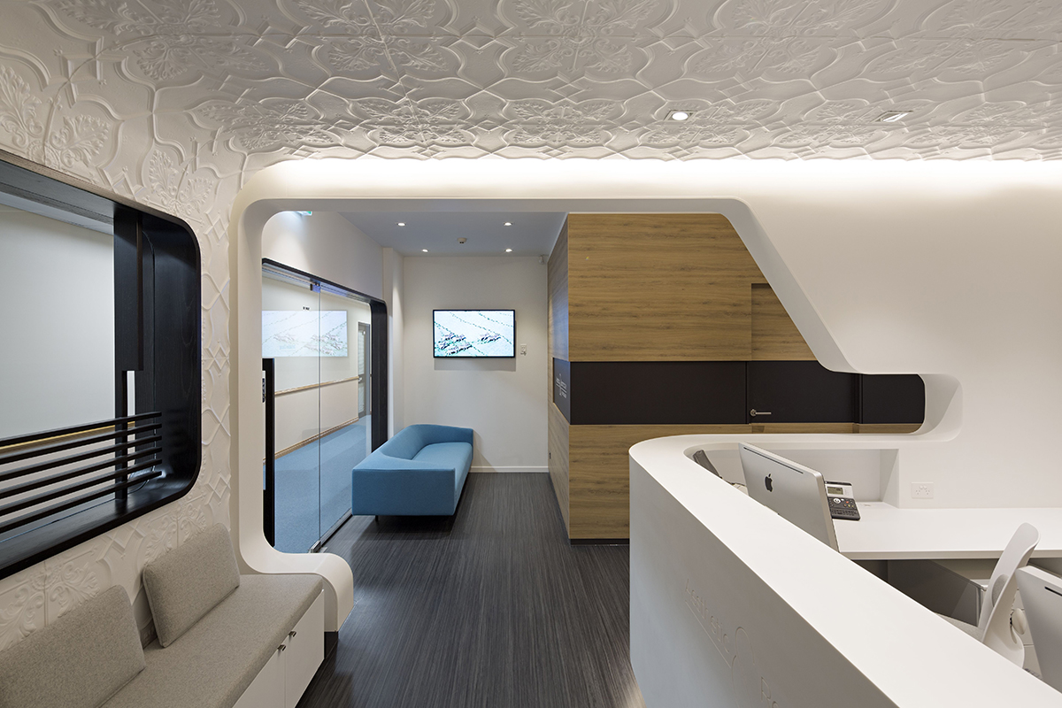
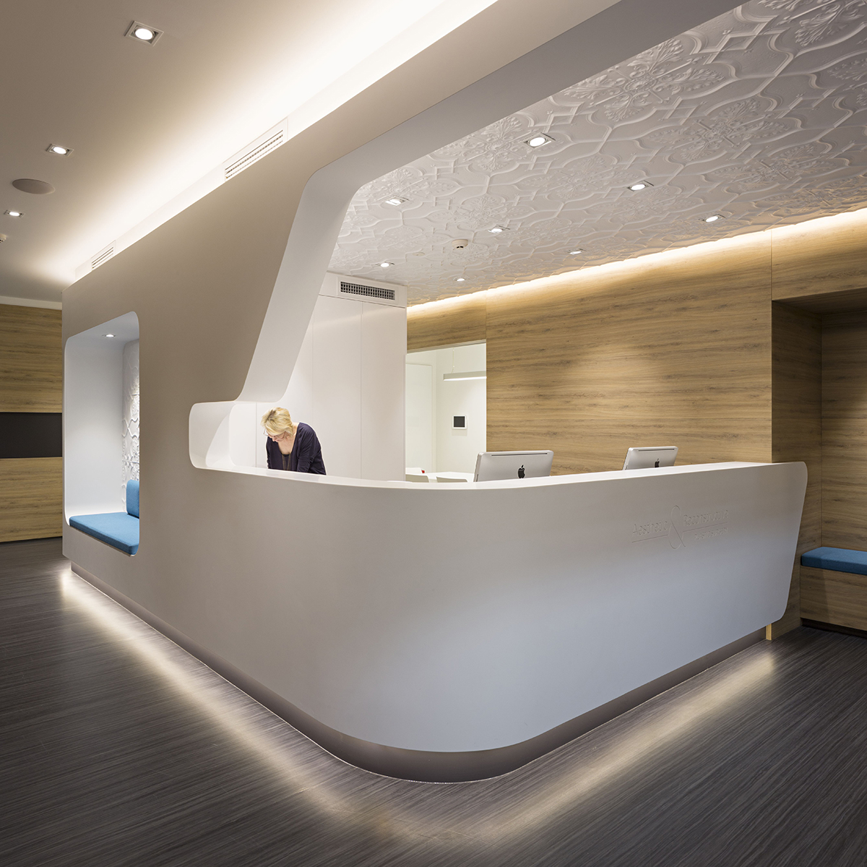
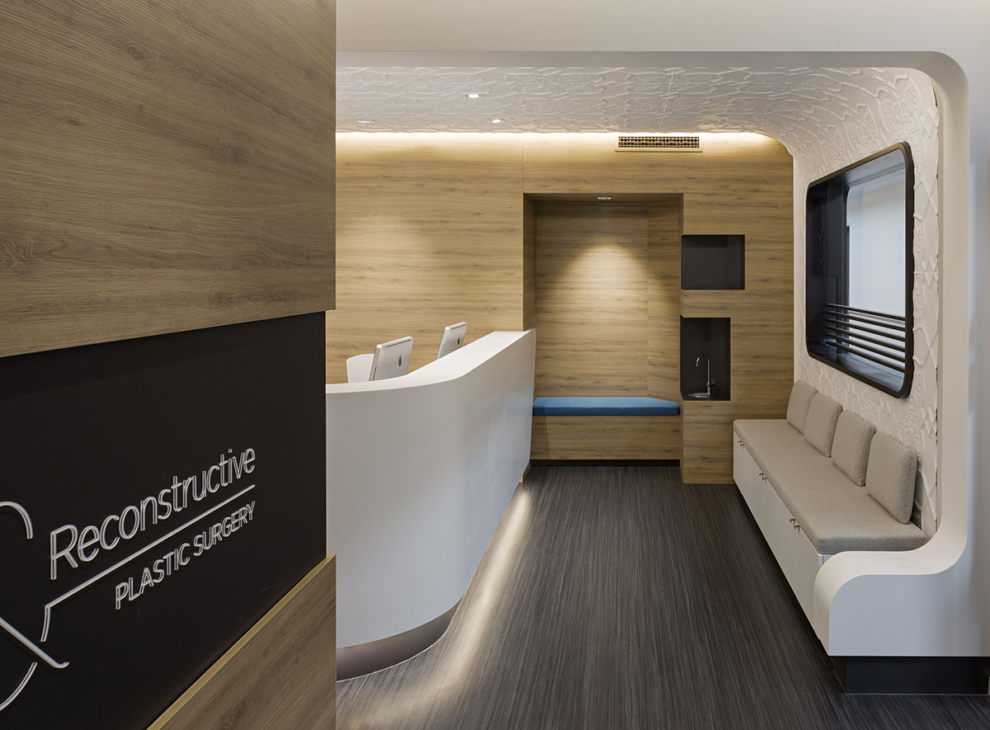
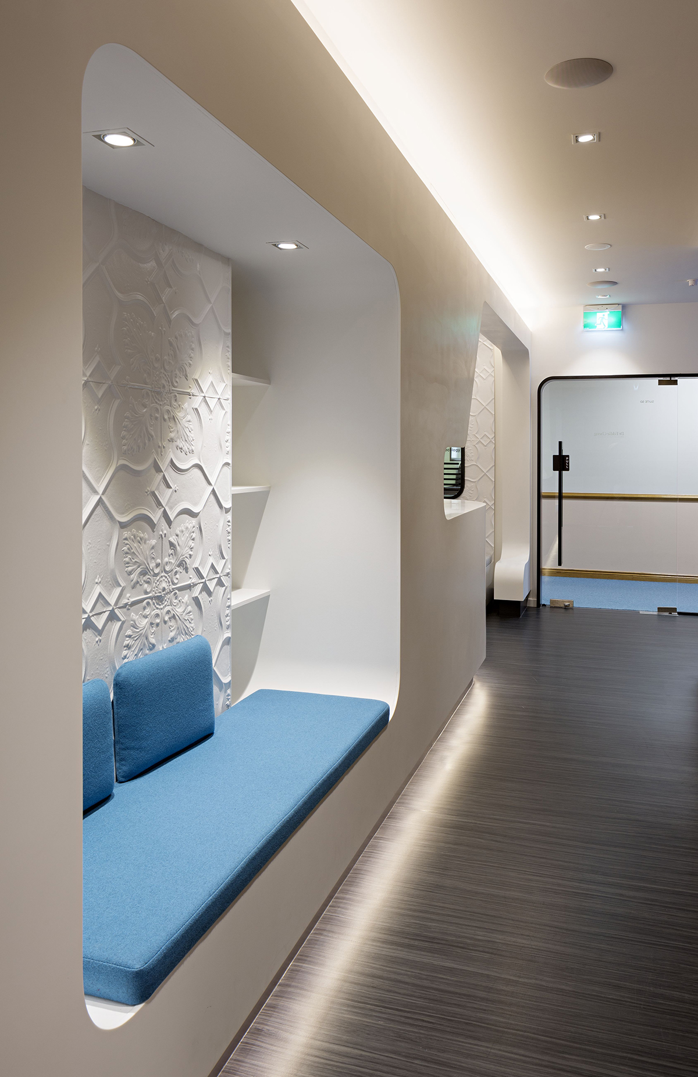
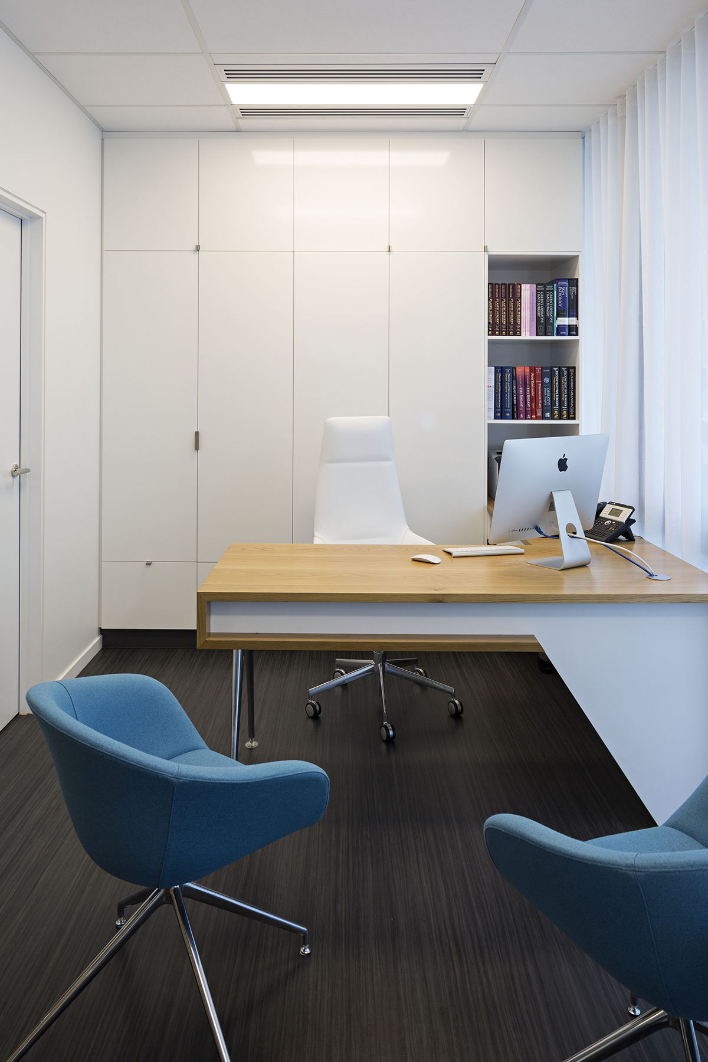
More related stories:



